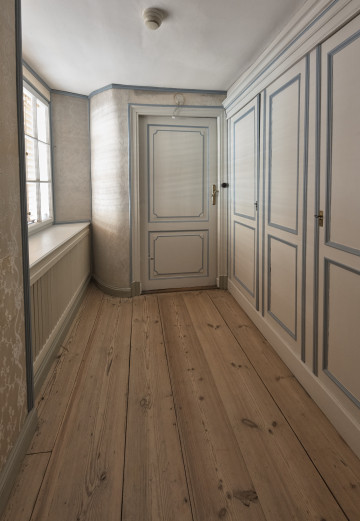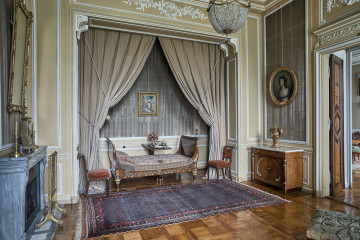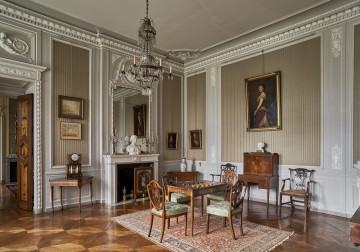
Chinese Suite, Walk-in closet - access to the bathroom
Castle Museum in Łańcut
Part of the collection: Interiors
Historical names: bedroom “Chambre a Coucher” (ca. 1780); “the Parade Bedroom”, “the Bedroom” (19th c.); “the Women’s Bedroom” (1933)
Other names: The Bedroom of the Duchess Marshal, the Women’s Suite Bedroom
Time of construction: 1629–1642 (?); early 1790s – preserved interior; 1890s – interior remodelled
Architects: Szymon Bogumił Zug (?), Jan Chrystian Kamsetzer (?); Amand Louis Bauqué, Albert Pio (1890s interior remodelled)
Artists: Karol Chodziński and Jan Ciążyński (floor, 1830s)
Description:
The Women’s Bedroom is located in the northern suite of the castle’s first floor. In the 18th century, it housed private apartments of the then owners – Izabela née Czartoryski and Stanisław Lubomirski, Grand Crown Marshal at the court of Stanisław August Poniatowski.
On the plan from ca. 1780, in the bedroom, called “Chambre a Coucher”, there are two passage doors on the east-west axis and two windows in the north wall. There was a place for a bed in the southern recess. The room was heated with a fireplace in the eastern wall and a stove in the western wall with a hearth accessible from the Northern Corridor (“Corridor”). Behind the fireplace, in the eastern wall, there was an entrance (still preserved) to “the Passage” – the back room connecting the Women’s Bedroom with the Dressing Room (“Garderobe de la Princesse”). This narrow passage, separated by a partition wall from the Boudoir (“Cabinet”), played the role of a “retreat”, i.e. toilet.
The currently existing interior of the Women’s Bedroom comes from the early 1790s. It was arranged for Izabela Lubomirska in the classicist style (the English version of the Adam brothers’ style). The equipment designers were likely Polish architects of Saxon origin: Szymon Bogumił Zug and Jan Chrystian Kamsetzer. The room was heated by a white marble fireplace, preserved to this day in the eastern wall. Its casing is decorated in a frieze by a flaming vase with festoons on both sides and flanked by thyrsi entwined with ivy and topped with cones – an attribute of the Bacchantes in Dionysian processions.
In the 19th century, the room had “flamed white tiles, and blue flowers in gilded frames” and “the ceiling and walls were parqueted and carved, and on the side of the bed it was upholstered with French material and covered with gilded slats”. Above the bed was a mahogany canopy draped with the same fabric as the wall coverings. In the 1830s, two pairs of two-leaf inlaid doors (made of maple and walnut), which have survived to this day, were made. The floor made of ornamented squares and edged with a border, designed by Karol Chodziński, and made by Jan Ciążyński of sycamore, maple, oak, walnut and mahogany, comes from the same period.
Aleksander Horodyski, who visited the Łańcut castle in 1826, wrote: “This bedroom as an expensive monument remains as it was during the life of the Marshal Duchess”. Like the adjacent Boudoir and Dressing Room, the Potocki family treated the bedroom as a memento of Izabela Lubomirska, who died in 1816. They remained uninhabited until the 1890s.
During the castle’s reconstruction, carried out in 1889-1912, residential apartments for Elżbieta and Roman Potocki were arranged in the northern wing of the first floor. The Women’s Suite, renovated for Elżbieta née Radziwiłł, has remained almost unchanged after Izabela Lubomirska. The silk fabric had worn out in the remodelled Women’s Bedroom, so the walls were reupholstered. The fabric got replaced with a new French one made to order. Elżbieta Potocka recalled: “Roman took a piece of old chine silk to Paris to the Tassinari company, who copied it in Lyon, and then destroyed the looms [the weaving report template] so that this material would not be available on the market.” A fragment of the fabric (taken away in 1944) has been preserved in the fireplace screen. It served as a model for new printed fabric that, at the end of the 20th century, replaced the French original from the end of the 19th century. The fabric was pinned on a wooden canopy over the bed, as it was in the times of Izabela Lubomirska and Elżbieta Potocka.
The windows and door recesses and the lower walls of the Women’s Bedroom are covered with white panelling, with profiling emphasised by gilding. In the southern part of the room, the upper part of the walls is filled with loom panelling with the abovementioned fabric. The overdoors and panels above the mirrors are decorated with almost full-blown carving with a motif of stylised acanthus or fern leaves, acacia, laurels, garlands and flower baskets, as well as winged heads. There is a carved rosette with a motif of spirally arranged stems and leaves on the ceiling. There are mirrors above the fireplace and on the west wall, and between the north wall windows. The fireplace and the mirror opposite are enclosed in narrow panels. Reduced stucco entablature with a cornice decorated with cobblestones and palmettes run around the ceiling. A neoclassical alabaster lamp was suspended from the ceiling on chains.
A small service door with the transition to the former “Passage” is masked in the panelling.
Basic bibliography:
• Kossakowska-Szanajca Zofia, Majewska-Maszkowska Bożenna, Zamek w Łańcucie, Warsaw 1964
• Majewska-Maszkowska Bożenna, Mecenat artystyczny Izabelli z Czartoryskich Lubomirskiej, Warsaw 1976
• Omilanowska Małgorzata, Jakub Sito, Łańcut i okolice [in:] Katalog Zabytków Sztuki w Polsce, Institute of Art of the Polish Academy of Sciences, Warsaw 1994
• Potocka Elżbieta, Łańcut – memoirs from 1885 to 1915 [Diary, typescript in the collection of the Castle Museum in Łańcut]
• Piotrowski Józef, Zamek w Łańcucie, Lviv 1933
Elaboration:
Teresa Bagińska-Żurawska https://orcid.org/0000-0002-9243-3967
Faustyna Bożętka
Object type
Interiors
Creation / finding place
Owner
Castle Museum in Łańcut
Identification number
Location / status

Castle Museum in Łańcut

Castle Museum in Łańcut

Castle Museum in Łańcut
DISCOVER this TOPIC
National Museum in Lublin
DISCOVER this PATH
Educational path