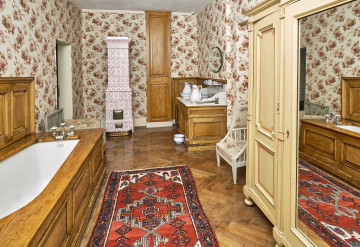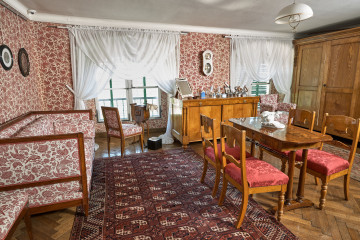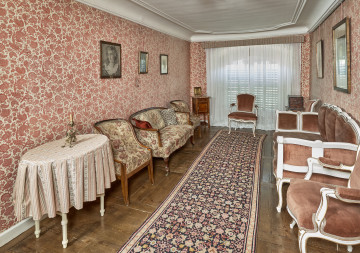
Bathroom, Room 64 II floor
Castle Museum in Łańcut
Part of the collection: Interiors
Historical names: "Gabinet Arabesko malowany N°5" (1802) (Apartamenty Państwa Młodszych)
Other names: Pompeian Room, Room 54 2nd floor
Time of origin: 1629-42 – wall construction, paintings – 1771-1785 and the beginning of the 20th century (?), wooden paneling – 18th/19th century and the beginning of the 20th century
Artists: Vincenzo Brenna – painted decorations
Description:
The room is located in the north-west corner of the second floor of the castle. The room can be entered from a narrow corridor connected with the western and northern corridors on the second floor. From the same corridor you can enter room 52 (Grand Salon) and salon 56 (Rococo Salon). The Pompeian Salon has the shape of an elongated rectangle, with eight-step stairs in the north-west corner, closed with double-leaf doors leading to the Pompeian bathroom located in the north-western tower. In the western wall of the room there are two square double-leaf windows with a segmental arch at the top, with a wooden fence and wooden Viennese shutters? In the southern wall, in the avant-corps where there used to be a fireplace, now there are mounted heaters masked with a wooden grate. Above them there are two mirrors in wooden frames. In the eastern wall there is a three-door recess wardrobe with mirrored doors in a profiled frame. In the lower part of the walls, in the window and the entrance door recesses, there is mounted wooden paneling. Above the paneling, the walls are covered with large rectangular frames with stretched canvas, decorated with oil paintings. Decorative motifs in the Pompeian style consist of colorful arabesque ornaments with vegetal twigs, baskets of flowers, rye ears and draped fabric on a white background. Each of the rectangular planes is framed by a narrow strip of a palmette ornament. The individual planes are separated by narrow pilaster strips decorated with arabesque decorations composed of plant flagella growing out of vases and motifs of baskets with flowers and medallions with antique vases. The colors of the walls are dominated by red and shades of blue and green. The walls are separated from the ceiling by a concave ceiling crown moulding made of two profiled strips. The ceiling is covered with polychrome decoration which refers to the decoration of the walls – in the middle of the octagon there is an illusionistic rosette framed by plant twigs, arabesque motifs and antique vases. The floor in the room is covered with a wooden parquet arranged in a herringbone pattern. The painted decorations on the walls are attributed to Vincenzo Brenna and were created in the 80's of the 18th century (1771-85). According to the registry from 1802, the room, called the "Study with Arabesques” was a part of the Suite of Prince Henryk Lubomirski. In the first years of the nineteenth century, the room had an additional window facing north. According to the registry from 1862, this room served as the “Toilet Room of the Lady of the House”. Around 1880 it was a part of the Younger Couple's Suite. In Elżbieta Potocka’s diary we read that it was used the “Dressing Room”, while the tower was occupied by the servant. In the years 1958–59, there were carried out restoration works under the supervision of W. Ślesiński and J. Bolesławski, and in 1990, further conservation works were carried out under the supervision of Urszula Brzozowska-Drozdowicz. Originally, the Pompeian Room with the adjoining Rococo Salon and corridors constituted one room; the division took place during changing the interior decorations to Pompeian.
Bibliography:
• Kossakowska – Szanajca Zofia, Majewska – Maszkowska Bożena, Zamek w Łańcucie, Warszawa 1964.
• Omilanowska Małgorzata, Jakub Sito, Łańcut i okolice, [w]: Katalog Zabytków Sztuki w Polsce, Instytut Sztuki PAN, Warszawa 1994.
• Piotrowski Józef, Zamek w Łańcucie, Lwów 1933.
• Potocka Elżbieta, , Łańcut - wspomnienia od roku 1885 do roku 1915, [Pamiętnik, maszynopis w zbiorach Muzeum-Zamek w Łańcucie].
• Kompleksowa Konserwacja wystroju wnętrz, Dokumentacja opisowa, 2014 – 2016, AC Konserwacja Zabytków.
Compilation: Przemysław Kucia
Object type
Interiors
Creation / finding place
Owner
Castle Museum in Łańcut
Identification number
Location / status

Castle Museum in Łańcut

Castle Museum in Łańcut

Castle Museum in Łańcut
DISCOVER this TOPIC
National Museum in Szczecin
DISCOVER this PATH
Educational path