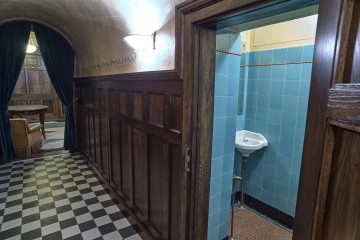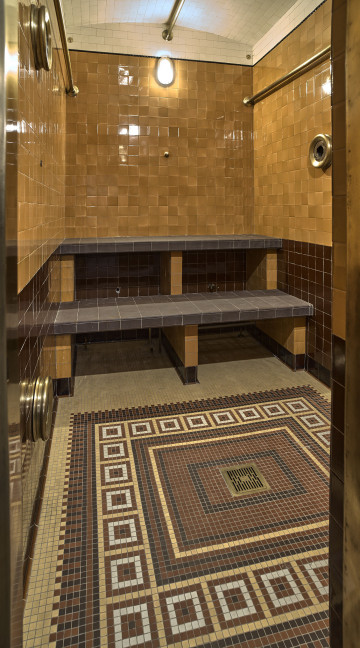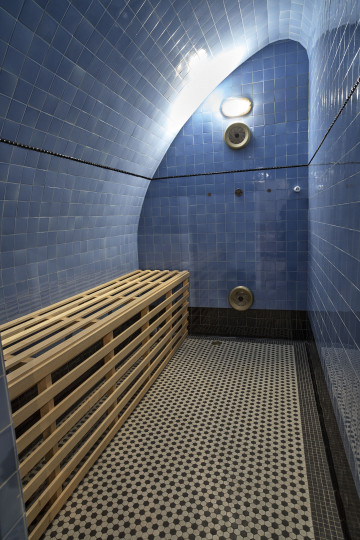
Cellar. Castle Baths. Corridor with toilet
1928
Castle Museum in Łańcut
Part of the collection: Interiors
Historical names: The Bar
Time of construction: 1928
Architects: Tadeusz Dachowski (?)
Description:
The most modern undertaking in the Łańcut castle of the last ordinate of Alfred Antoni Potocki in the 20th-century interwar period was the construction of the so-called Roman Baths in 1928 in part of the basement. They were accessed from the northern, single-story corridor. Another way of communication between the baths and all floors was through the elevator. This recreational complex, consisting of vaulted chambers lined with porcelain tiles or wainscot and embellished with painted decorations, was intended for broadly understood physical renewal: exercise, massage, and hydrotherapy. They have a whole system of modern bathtubs and balneological and gymnastic equipment. The baths were decorated exquisitely: they are accessed by wide, sumptuous stairs. The waiting room and the bar with painted decorations on the walls and ceilings, with heavy curtains between the rooms, are discreetly illuminated by wall lamps. There are leather club armchairs and sofas, and the bar has a tall counter and stools. The ordinate invited his guests to the baths - being there became one of the attractions in Łańcut.
The bar on a rectangular plan with a segmented barrel vault, with high, wooden panelling, has walls above the panelling and a vault with a painting decoration referring to Pompeian painting, primarily with stylised motifs of the grotesque, arcaded friezes, pearl beads, palmettes, lyre and flowers. In the middle of the interior, a wide, transverse wooden counter is mounted, supported on a plinth made of vertical panel boards, in front of which there are three high wooden bar stools, which are a permanent fixture of the bar and complete with panelling. In the background, a wooden sideboard takes up the front wall, with an open-shelves middle part and two parts with glass doors on its sides. It is crowned with a triangular pediment with a sculpture of Bacchus, drinking from a bottle and the sides with full-plastic clusters and the vine's leaves. In the middle field of the tympanum, there is a relief with a geometric floral motif. The sideboard has a closed plinth with several doors.
Cholewianka-Kruszyńska Aldona, Łańcut. Dzieje rezydencji Potockich, Bosz, 2009, pp. 125-126
Paterak Marta, Łaźnie i elektroterapia w zamku w Łańcucie, Biuletyn GBL, No. 349, 1994, p. 83
Piotrowski Józef, Zamek w Łańcucie: zwięzły opis dziejów i zbiorów, Lviv 1933, p. 45
Aldona Cholewianka-Kruszyńska
Other names
Pump room for mineral waters, coffee and other beverages (1933)
Object type
Interiors
Creation time / dating
Creation / finding place
Owner
Castle Museum in Łańcut
Identification number
Location / status

1928
Castle Museum in Łańcut

1928
Castle Museum in Łańcut

1928
Castle Museum in Łańcut
DISCOVER this TOPIC
National Museum in Szczecin
DISCOVER this PATH
Educational path