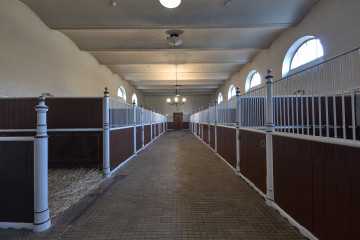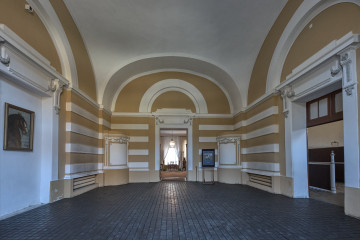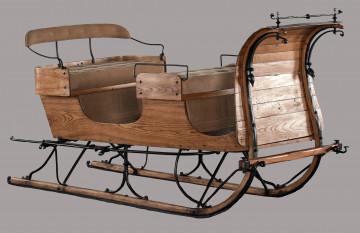
Riding Stable
Castle Museum in Łańcut
Part of the collection: Interiors
Historical names: The Vestibule
Time of construction: 1889-1904
Architects: Amand Bauqué
Description:
During the major renovation and modernisation works under the 3rd entailer Roman Potocki, following the demolition of the stables and two coach houses erected in the 1830s, a neo-baroque Stables building was constructed with a neighbouring modernist Coach House building with classicist elements – both designed by a French architect Amand Bauqué. Between them, there is a parade stable yard and an open manege in front of the Stables. Work on creating the new equestrian complex lasted from 1891 to 1904. In 1902, the Coach House was erected, its arranging lasted until 1904.
The equestrian corridor was arranged in 2011 in the former Vestibule leading from the Steed Stable/Riding Stable to the Stable Yard. The hall is rectangular with storage space in the corner, smooth walls and a flat ceiling with a hatch leading to the attic and a ceramic tile floor. There are large single doors to the Steed Stable in the northern wall, and on the opposite side, there is a four-door exit to the Stable Yard. In the eastern wall, there is a double door leading to the Grooming Room [now obscured], and in the western wall, there is an analogous one – leading to the old harness cleaning room – today Polo Room.
Cholewianka-Kruszyńska Aldona, Stajnie i wozownie w Łańcucie w czasach Potockich i w Muzeum-Zamku [in:] Muzea - rezydencje. Materiały sesji naukowej zorganizowanej w Muzeum Zamoyskich w Kozłówce, 14-16 października 2004, Kozłówka 2004, p. 229
Aldona Cholewianka-Kruszyńska
Object type
Interiors
Creation / finding place
Owner
Castle Museum in Łańcut
Identification number
Location / status

Castle Museum in Łańcut

Castle Museum in Łańcut

20th century
Castle Museum in Łańcut
DISCOVER this TOPIC
National Museum in Szczecin
DISCOVER this PATH
Educational path