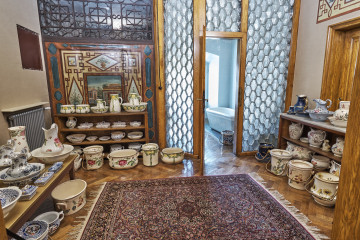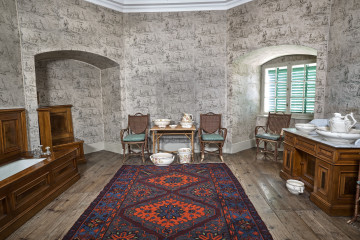
Yellow Bathroom
Castle Museum in Łańcut
Part of the collection: Interiors
Historical names: wardrobe „Garderobe de la Princesse” (ca. 1780); „the Wardrobe” (19th c.); “The Dressing Room” (1890s); the wardrobe with the bathroom (1933)
Other names: The Dressing Room, the Women’s Dressing Room, the Women’s Suite Dressing Room, the Dressing room with the bathroom
Time of construction: 1629–1642 (?); ca. 1780 – „Garderobe de la Princesse”; 1780s-1790s – early 19th c. – separating out a room from a larger wardrobe; 1890s – interior remodelled
Architects: N.N. (1629-1890s); Amand Louis Bauqué, Albert Pio (1890s remodelling and modernising the interior, change to the backroom’s layout)
Artists: N.N. (1629-1890s); Parmenter – the Gramlick company (bathing facilities, 1890s)
Description:
The Women’s Dressing Room is located in the northern suite of the castle’s first floor. In the 18th century, it housed private apartments of the then owners – Izabela née Czartoryski and Stanisław Lubomirski, Grand Crown Marshal at the court of Stanisław August Poniatowski.
Around 1780, the room described as “Garderobe de la Princesse” served as the wardrobe of the Duchess Marshal. The room had two windows in the north wall, three doors, two of which opened onto the enfilade, and the third led to the North Corridor (“Coridor”). The fourth smaller passage in the western wall led through the narrow “Passage” to Izabela Lubomirska’s bedroom. The dressing room was heated by a fireplace located in the eastern wall and a stove with a hearth accessible from the Northern Corridor.
It is not known whether the original plan was fully implemented. The pencilled-out division of the wardrobe evidences the change in the interior layout into two rooms, visible on the first-floor plan of the castle from around 1780. The partition fenced off the northern Dressing Room with two windows from the southern backroom, built on an open mezzanine with a balustrade. In one part of the backroom (with a door to the Northern Corridor), there was a stove and a small two-flight staircase leading to the mezzanine (elements preserved); in the other, there was a door to the “Passage” serving as a “retreat” or toilet. Although the interior descriptions from the early 19th century did not distinguish the partitioned rooms, the division of the wardrobe could have taken place in the 1780s at the earliest and in the first years of the 19th century at the latest.
After Izabela Lubomirska died in 1816, the Women’s Suite on the first floor was considered a memento. The bedroom, boudoir and dressing room remained uninhabited and remained intact until the 1890s. In the mid-19th century, the “Dressing Room” had “Double entrance doors [...] two double windows. The ceiling and walls covered with canvas and painted. A floor made of oak bricks. A bricked stove. Windows and walls parqueted instead of panelling. Plank partition, behind which stairs lead up with a gallery, in the partition five single doors; from there one goes to a retreat”.
Elżbieta née Radziwiłł, Roman Potocki’s wife as of 1885, recalled: “The former apartments of the Duchess Marshal were not inhabited [...]. Those rooms were the greatest temptation for me, and whenever there was an opportunity, I would ask old Murdzia, the burgrave at the time, to open the door to this forbidden paradise for me. He would then come with a massive bundle of keys and open the forbidden door that led onto the gallery [Northern Corridor] and to my present dressing room, which was divided like today, but there were no stairs to the second floor.”
During the castle’s reconstruction, carried out in 1889-1912 according to the designs of Amand Louis Bauqué and Albert Pio, the former apartments of the last Lubomirskis were arranged for Elżbieta and Roman Potocki. In the “Dressing Room”, a wooden partition separating the Women’s Dressing Room from the backroom was preserved. Stairs were added from the mezzanine to the second floor (the new wardrobe and the dresser's room). Behind the partition, a bathroom accessible from the Dressing Room through a single-leaf door with an oval skylight was built in one of the two backrooms. The bathroom and toilet in the former “Passage” were plumbed: “An English company Gramlick set up the water supply and bathing facilities, which were run by a professional, Parmenter”. An identical door in the partition leads to a bigger, unchanged part of the backroom, which, like in the times of the Duchess Marshal, was connected with the Northern Corridor.
In the Dressing Room, remodelled for Elżbieta Potocka, the walls are upholstered with fabric with pink flowers. Like in the times of Izabela Lubomirska, a mirror hangs between the windows, and the oak floor is arranged in bricks. Two brightly painted double-leaf doors connect the interior with the Women's Boudoir and the Yellow Bathroom in the Men's Suite.
Basic bibliography:
• Kossakowska-Szanajca Zofia, Majewska-Maszkowska Bożenna, Zamek w Łańcucie, Warsaw 1964
• Majewska-Maszkowska Bożenna, Mecenat artystyczny Izabelli z Czartoryskich Lubomirskiej, Warsaw 1976
• Omilanowska Małgorzata, Jakub Sito, Łańcut i okolice [in:] Katalog Zabytków Sztuki w Polsce, Institute of Art of the Polish Academy of Sciences, Warsaw 1994
• Potocka Elżbieta, Łańcut – memoirs from 1885 to 1915 [Diary, typescript in the collection of the Castle Museum in Łańcut]
Elaboration:
Teresa Bagińska-Żurawska https://orcid.org/0000-0002-9243-3967
Faustyna Bożętka
Object type
Interiors
Creation / finding place
Owner
Castle Museum in Łańcut
Identification number
Location / status

Castle Museum in Łańcut

Castle Museum in Łańcut

Castle Museum in Łańcut
DISCOVER this TOPIC
Museum of King Jan III's Palace at Wilanów
DISCOVER this PATH
Educational path