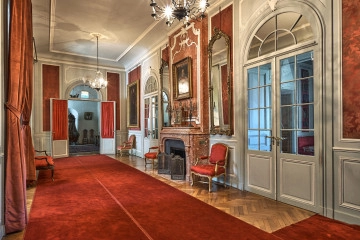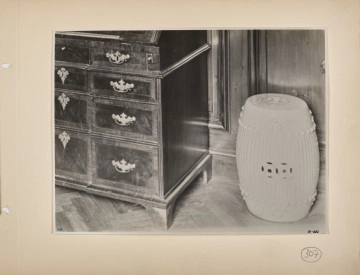
Northern Corridor [White Corridor]
Castle Museum in Łańcut
Part of the collection: Interiors
Historical names: “Corridor” (18th c.); separated rooms in 19th c.: “Przed - Pokoy Lokayski” (the Butler Hallway), “Przed - Pokoy - przy Appartamentach Chińskich” (the Hall at Chinese Appartaments) (early 19th c.); hallways from late 19th c.: “Lamp room, wardrobe, maid's room” (1880s); “the Eastern Hallway” (1933)
Other names: The Red Corridor, the Parade Corridor
Time of construction: 1629-1642 (?); 18th/19th c. – change of function and decor; 1890s – restoring the corridor function and change of decor
Architekci: Maciej Trapola (?) – 17th c.; Amand Louis Bauqué, Albert Pio (1890s)
Artists: Viennese carpenters (1890s)
Description:
The Eastern Corridor, known as the Red or Parade Corridor, is located on the castle's first floor along the communication route from the courtyard side. Through an open arcade, it connects to the Northern Corridor on one side and the Column Hall ("Chambre de Billiard") on the other. From the corridor, there are also doors to the Entrance Salon (Winter Dining Room), to the back of the Parade Apartment, to the Chinese Apartment and to the service staircase located in the north-eastern corner of the courtyard.
In the 18th century, the Eastern Corridor was called "Corridor", and it was a link for the apartments in the eastern wing of the castle. At the end of the 18th century, the corridor was divided into smaller rooms during modernisation works commissioned by Izabela Lubomirska. In the early 19th century, there were separate "Przed - Pokoy Lokayski" and "Przed - Pokoy - at Chinese Appartaments" in its southern part.
During the Potocki family's times, in the second half of the 19th century, the eastern corridor was divided into four sequentially arranged hallways. The first northern one led to the winter apartments of Alfred II and Maria Potocki. The others served for the apartment of Mrs Alfredowa, as Maria née Sanguszko was called. In the hallways, "the ceilings and walls painted, the floor in three made of pine pane, in one of the ash panes, and the friezes made of black oak. Two iron stoves and two stone stoves. Ash doors, half-glazed, two forged brass; the same, unglazed, with two bronze lion-head door knockers, two [...] with a lock and one ferrule. Double windows with French fittings, five overlooking the castle courtyard; one single".
Comfortable to use, but not very representative layout of the rooms was criticised in the 1880s by the Potocki family's daughter-in-law, Elżbieta née Radziwiłł: "Behind Mrs Alfredowa's apartment with windows to the courtyard [...], were three toilets with wooden walls: one was a lamp room, the second and the third – her dressing room and the maid's room. When one ate in the lighthouse lounge [the Column Room] in the summer, the three nooks and crannies were the most peaceful route.”
During the reconstruction of the castle, designed for Roman and Elżbieta Potocki by Amand Louis Bauqué and Albert Pio, in the 1890s the eastern corridor was integrated. Elżbieta Potocka wrote: "The lamp house and the partition behind my mother-in-law's apartment were thrown out and there was a continuation – only because of furniture and old Gdańsk wardrobes, in a different style.”
The Eastern Corridor was given a communication and representative function and an exhibition one, as it became a continuation of the portrait gallery presented in the Northern Corridor. Ultimately, the antique furniture placed in it "three large Gdańsk (Hamburg) wardrobes and also richly carved armchairs" suggested the interior design in the early Baroque style. The ceiling is embellished with apparent beams supported by carved corbels. The interior, divided by a semicircular arcade on the step and illuminated by six windows (four in pairs), was enclosed in the lower part, next to the windows and the arcade with pine plinth panelling. The highlight was a fireplace in an oak frame. In its superstructure, made of sycamore, flanked by Ionic columns and ears, there is a portrait of Queen Barbara Radziwiłłówna, topped with a pair of heraldic cartouches.
After the Parade Apartment (former winter apartment of Maria Potocka née Sanguszko), with which the corridor was adjacent through the wall, it was named the Parade, or the Red Corridor, due to the dark red colour of the walls.
In the interwar period, the interior walls were decorated with a diamond-shaped painted pattern composed of the monogram of the owner "AP" – Alfred Potocki and the family coat of arms of Elżbieta née Radziwiłł – Trąba.
After the Second World War, the Red Corridor retained the character of a gallery of European paintings.
Basic bibliography:
• Kossakowska-Szanajca Zofia, Majewska-Maszkowska Bożenna, Zamek w Łańcucie, Warsaw 1964
• Omilanowska Małgorzata, Jakub Sito, Łańcut i okolice [in:] Katalog Zabytków Sztuki w Polsce, Institute of Art of the Polish Academy of Sciences, Warsaw 1994
• Potocka Elżbieta, Łańcut – memoirs from 1885 to 1915 [Diary, typescript in the collection of the Castle Museum in Łańcut]
• Piotrowski Józef, Zamek w Łańcucie, Lviv 1933
Elaboration:
Teresa Bagińska-Żurawska https://orcid.org/0000-0002-9243-3967
Faustyna Bożętka
Object type
Interiors
Creation / finding place
Owner
Castle Museum in Łańcut
Identification number
Location / status

Castle Museum in Łańcut

Castle Museum in Łańcut

20th century
Castle Museum in Łańcut
DISCOVER this TOPIC
Castle Museum in Łańcut
DISCOVER this PATH
Educational path