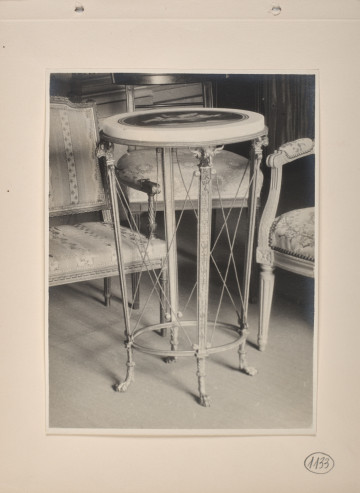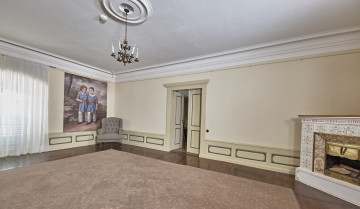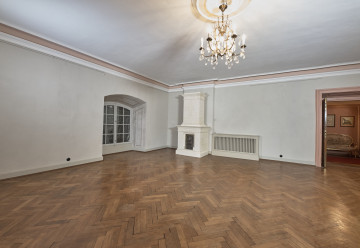
Interiors
20th century
Castle Museum in Łańcut
Part of the collection: Interiors
Historical names: "Pokoy Sypialny Xcia Henryka N°4" (1802), "N°3ci Pokoy sypialny" (1821), "Odział pierwszy A Apartamenty JWW Hrabstwa młodszych" (1854), "Sypialny 12 męski" (1929)
Other names: Bedroom, Children’s Room, The Lady’s Bedroom, Red Bedroom, Room 52 2nd floor
Time of origin: 1629-1641r (wall construction), 1911 (most recent reconstruction)
Architects: Fritz Sobotko
Description:
Room 52 is located in the eastern wing on the second floor of the Castle. A rectangular room with two square-shaped windows with segmental arches at the top. The windows are painted white, with brass fittings, wooden shutters (probably a Viennese product) and a wooden white picket fence reaching half their height. The salon can be entered through a small corridor connected with the western and northern corridors on the second floor. From the corridor you can also get to the neighboring rooms: the Pompeian Salon located in the west wing and the Rococo Salon located in the north wing. A door in the southern wall of the salon leads to the adjoining Bedroom 50. The door is made of wooden panels, painted the same way as the paneling. Above the door there are panels in the shape of a lying rectangle, and the door frames are supported by consoles decorated with overhangs, palmettes and the lesbian kimation. In the lower part of the walls and in the window recesses there is painted wooden paneling, and above, a large rectangular panel filled with a fabric with stripes in two colours, fastened vertically with wooden slats; the frames of the panel are profiled. The walls and the ceiling are separated by a profiled cornice with stucco decorations in the form of cubes and kimation. The center of the ceiling is decorated with a stucco rosette with a Rococo-Regency ornament. The floor made of pine wood is composed of square panels with crosses made of oak wood. The floor panels were most probably moved from the first floor. An interesting element of the living room furnishings is the fabric, as fabrics with a striped pattern began to be used in interior design at the beginning of the 19th century. Previously, this type of pattern was meant for the excluded and condemned members of the society, such as prostitutes, fools or executioners. It was only from the nineteenth century that striped fabrics began to be widely used for interior decoration, as this pattern optically improved the proportions of the room.
The salon (its present appearance) was designed in 1912 by Fritz Sobotka, a Viennese architect, during a great reconstruction when the castle belonged to Roman and Elżbieta Potocki. In the years 1783 - 1807, the room was part of the Suite of Prince Henryk Lubomirski, the foster son of the Duchess. According to the records in the registry from 1802, this room served as Prince Henry’s dressing room of, the walls of which were upholstered with a green fabric with flowers, or Prince Henrys’ Bedroom, with a white satin fabric embroidered with silk with flowers. In 1807, Prince Henry’s Suite was changed to the Younger Couple’s Suite. It included this salon, but its purpose remains unknown. It might have been a children's rooms or the bedroom of the lady of the house. The fabric which currently covers the walls was subject to conservation works in the 1960s. This is evidenced by the inscription found on the flannel: “Walls covered with a double layer of flannel and walls covered with fabric from January 15, 1968. in January 1968, these works were carried out by Danak Czesława and Cieszyński Rudolf.”
The fact that the interior was decorated in the beginning of the 20th century is proven by an imprint of a seal with an inscription in German and the name "Łańcut" found on the reverse of the paneling (northern wall). While on the cornice above the door in the northern wall of the living room, there was found a pencil inscription, testifying that the renovation works were carried out in 1932 and 1933.
Bibliography:
• Kossakowska – Szanajca Zofia, Majewska – Maszkowska Bożena, Zamek w Łańcucie, Warszawa 1964.
• Omilanowska Małgorzata, Jakub Sito, Łańcut i okolice, [w]: Katalog Zabytków Sztuki w Polsce, Instytut Sztuki PAN, Warszawa 1994.
• Potocka Elżbieta, , Łańcut - wspomnienia od roku 1885 do roku 1915, [Pamiętnik, maszynopis w zbiorach Muzeum-Zamek w Łańcucie].
• Piotrowski Józef, Zamek w Łańcucie, Lwów 1933.
• Kompleksowa Konserwacja wystroju wnętrz, Dokumentacja opisowa, 2014 – 2016, AC Konserwacja Zabytków.
Compilation: Przemysław Kucia
Object type
Interiors
Creation / finding place
Owner
Castle Museum in Łańcut
Identification number
Location / status

20th century
Castle Museum in Łańcut

Castle Museum in Łańcut

Castle Museum in Łańcut
DISCOVER this TOPIC
National Museum in Szczecin
DISCOVER this PATH
Educational path