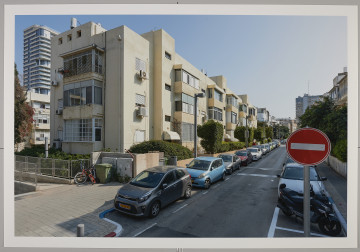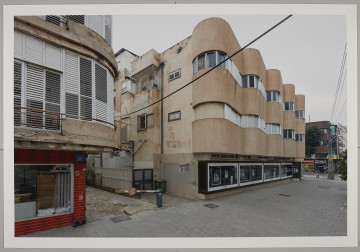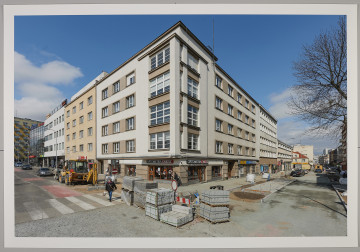
Workers' housing estate, Tel Aviv
2019
Museum of the history of Polish Jews
Part of the collection: Photographs from Wojciech Wilczyk's project "Gdynia - Tel Aviv".
The photo shows the frontages of adjoining Modernist buildings in a workers' housing estate in Tel Aviv. Originally called Meonot Ovdim, the estate was inspired by kibbutzim. It was developed by the Histadrut trade union – the General Organisation of Workers in Israel – for union members who had trouble finding affordable housing. Numerous architects were involved in the design of the housing estate, including Arieh Sharon (1900–1984), a graduate of the Bauhaus school of arts and crafts (born in Jarosław as Ludwik Kurzmann). He was one of the people who contributed to the development of the newly founded State of Israel. In 1932, he co-founded the Chug (Circle) Association, which aimed to institutionalise the architecture of modern Tel Aviv on the basis of the national ideology of Socialist Zionism. Apart from working-class housing estates, he also designed a pavilion and an exhibition for the Levant Fair (it was a cyclical trade event, international since the turn of the 1920s and 1930s, combined with expos. Organised in Tel Aviv every two years, the Fair was the most important event of that kind in the Middle East. See more in i.a. L. Lewite, The Polish Exhibition at the Levantine Fair in Tel-Aviv,” Palestine and the Middle East 1934, no. 2, pp. 66–69, https://jbc.bj.uj.edu.pl/Content/348670/PDF/NDIGCZAS015508_1934_002.pdf [Accessed on 20 September 2021]).
Workers' housing estates in Israel were designed in a simplified version of the International Style (a current in Modernist architecture) in order to minimise costs and reduce construction time. These machines for living were built based on the five principles of architecture formulated by Le Corbusier but adapted to the needs and climatic conditions of Tel Aviv. In particular, the implemented solutions included: placing the buildings on pillars which provide shade and allow free air circulation and communication between residents; the use of horizontal ribbon windows additionally covered with cornices or balconies. The buildings were also equipped with flat roofs doubling as terraces which provided a common space for the neighbours (see Artur Tanikowski, “Osiedla Robotnicze,” Katalog wystawy „Gdynia – Tel Awiw,” Warszawa 2019, p. 252). See also another photo of the complex: MPOLIN-M696.
JO
Author / creator
Dimensions
cały obiekt: height: 44 cm, width: 64 cm
Object type
photograph
Technique
colour photography
Material
photopaper
Creation time / dating
Creation / finding place
Owner
POLIN Museum of the History of Polish Jews
Identification number
Location / status

2019
Museum of the history of Polish Jews

2019
Museum of the history of Polish Jews

2019
Museum of the history of Polish Jews
DISCOVER this TOPIC
Castle Museum in Łańcut
DISCOVER this PATH
Educational path