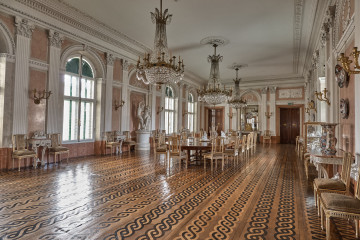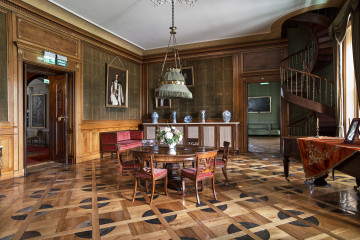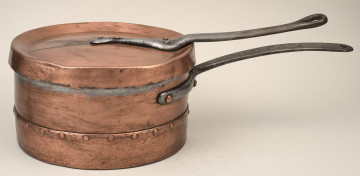
Great Dining Room
Castle Museum in Łańcut
Part of the collection: Interiors
Historical names: The Parade Hall (17th c.); grand or parade vestibule “Grande Anti-Chambre” (ca. 1780); “the Dining Room” (19th c.)XIX w.); the Dining Room over the Gate (1880s); The Small Dining Room (1933)
Other names: the Oak Dining Room
Time of construction: 162901642 – part of the Parade Hall; after 1688 – separated from the original Parade Vestibule; 18th c. – change of decor(?); 18th/19th c. – change of function and decor; 1890s – change of decor
Architects: Maciej Trapola (?) and Tylman van Gameren (?) – 17th c.; Amand Louis Bauqué, Albert Pio (1890-1895)
Artists: Karol Chodziński and Jan Ciążyński (floor, 1830s); Viennese carpenters N.N. (panelling 1890-1895)
Description:
The Small Dining Room, also known as the Dining Room over the Gate or the Oak Dining Room, is located on the first floor of the western enfilade of representative interiors of the Łańcut residence. The room was separated with a partition wall from the space of the original Parade Hall, probably after the castle's fire in 1688.
From the time of the construction of the “palazzo in fortezza” in the 17th century, the Parade Hall (equal to the area of the one-story Great Hall, over which it was located) occupied the space of the presently existing: Room under the Ceiling with a part of the Western Corridor (Vestibule) and the adjacent Small Dining Room. Originally the Parade Hall, like all rooms on the first floor of the castle, called the ‘piano nobile’ in Italian and which traditionally housed representative interiors and owners' apartments, it was covered with a wooden, ornately painted ceiling.
In the 18th century, in the times of Stanisław and Izabela Lubomirski, the interior served as an entrance hall called "Grande Anti-Chambre", leading from the staircase to the representative western enfilade. From the north, it was connected to the "Seconde Anti-Chambre" (Billiard Room), and from the south – to the great "Sall" (Ballroom). The hall was lit by two pairs of windows located in the western wall, and it was heated by a large fireplace or stove set in the north-eastern corner.
In the late 18th century (at the turn of the 18th/19th century at the latest), the room changed its function. A “dining room” was arranged here. On the walls, filled with paintings, there was "upholstery on canvas painted with trails", also described as "canvas drapery on the pearl bottom, stucco painted in rosettes and various patterns". Six-section mirrors were placed between the windows and above the corner fireplace.
The floor with a star-shaped rosette designed by Karol Chodziński and made by carpenter Jan Ciążyński from two types of oak, sycamore and mahogany, comes from the 1830s, the times of Alfred I Potocki. The double-leaf "walnut doors [...] in the eastern wall, painted with arabesques on one side and wrought brass on the other" likely come from the same period. The window niches and the lower part of the walls were panelled. There was a "rectangular bricked stove" and a "case fireplace with marble cladding".
Elżbieta née Radziwiłł, who married Roman Potocki in 1885, called the interior the Dining Room over the Gate. Its green wallpapered walls held many paintings. The young successor did not like the way they were displayed, described in French as "pêle mêle Snydersy", that is, chaotic and random.
The dining room obtained its present appearance in the 1890s during the castle's reconstruction designed by Amand Louis Bauqué and Albert Pio. After installing a door between the western corridor and the Billiard Room located next to it, the dining room lost its role as an entrance room to the representative interiors of the western enfilade. The walls of the room were enclosed with neo-regency panelling, made of Volyn oak by Viennese carpenters. There were still paintings by Dutch artists from the former Łańcut collection. The panelling was fitted with signed works by the Antwerp painter Frans Snyders, depicting a venison trader and a fruit and vegetable merchant (taken away in 1944). A neo-baroque red marble fireplace with a mirror and a neo-regency stove with a hearth accessible from the adjacent room were placed in the truncated corners facing east. The faceted ceiling is decorated with a rosette and corner decorations. A crystal chandelier from the 19th/20th century suspends from the ceiling. The new decor was complemented with a set of five wall oak console tables with marble tops.
The room was interchangeably called the Oak Dining Room.
Basic bibliography:
• Kossakowska-Szanajca Zofia, Majewska-Maszkowska Bożenna, Zamek w Łańcucie, Warsaw 1964
• Omilanowska Małgorzata, Jakub Sito, Łańcut i okolice [in:] Katalog Zabytków Sztuki w Polsce, Institute of Art of the Polish Academy of Sciences, Warsaw 1994
• Potocka Elżbieta, Łańcut – memoirs from 1885 to 1915 [Diary, typescript in the collection of the Castle Museum in Łańcut]
• Piotrowski Józef, Zamek w Łańcucie, Lviv 1933
Elaboration:
Teresa Bagińska-Żurawska https://orcid.org/0000-0002-9243-3967
Faustyna Bożętka
Object type
Interiors
Creation / finding place
Owner
Castle Museum in Łańcut
Identification number
Location / status

Castle Museum in Łańcut

Castle Museum in Łańcut

19th / 20th century
Castle Museum in Łańcut
DISCOVER this TOPIC
National Museum in Lublin
DISCOVER this PATH
Educational path