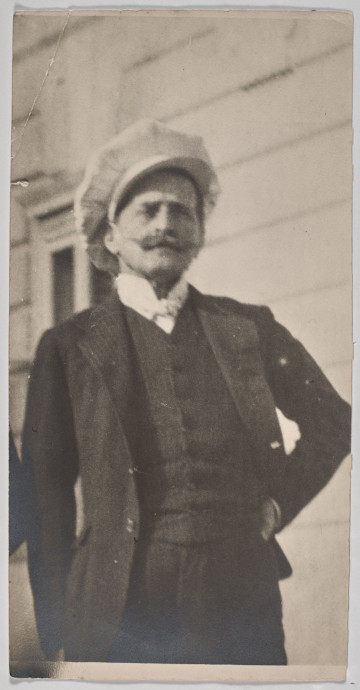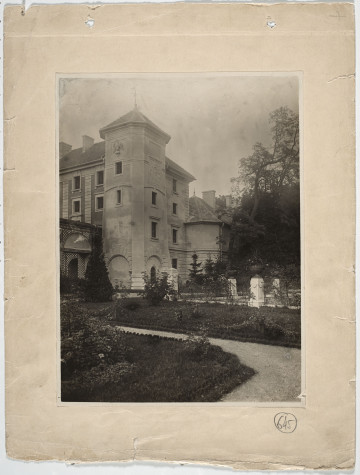
Roman Potocki
19th / 20th century
Castle Museum in Łańcut
Part of the collection: photography
Photograph. Stairs at the south-eastern tower, 1930s. The photograph depicts the lower part of the stairs, with a pergola at the south-eastern tower, overgrown with vine and pipevine, and a southern fragment of the eastern castle walls. The stairs originated in the refurbishment works at the Łańcut residence between the 19th and the 20th centuries as conducted by the third ordinary of Łańcut, Roman Potocki, and his wife, Elżbieta nee Radziwiłł. The cement stairs have six steps, on the sides including stair-like walls and two sections of the pergola – the first resting on wooden plinths rested against the wall, the other one is set directly on the wall section. The pergola sections are cast, with relief decorations – arch finished with rosette motifs, arch supports with stylish twigs and rosettes. The photograph was taken in autumn. Aldona Cholewianka-Kruszyńska
Author / creator
Object type
Photography
Technique
photograph
Material
paper
Creation time / dating
Creation / finding place
Owner
Castle Museum in Łańcut
Identification number
Location / status

19th / 20th century
Castle Museum in Łańcut

20th century
Castle Museum in Łańcut

20th century
Castle Museum in Łańcut
DISCOVER this TOPIC
Museum of King Jan III's Palace at Wilanów
DISCOVER this PATH
Educational path