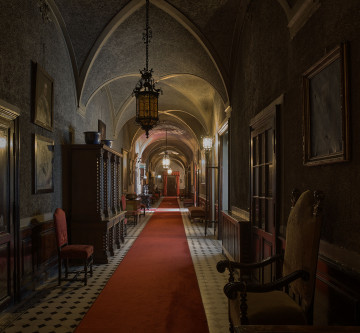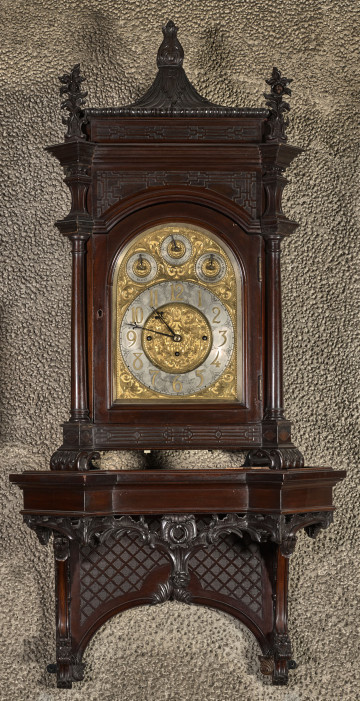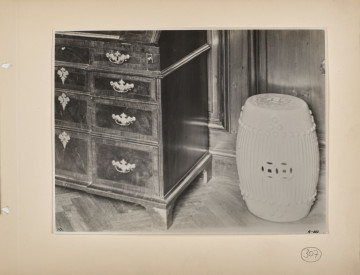
Northern Corridor
1629
Castle Museum in Łańcut
Part of the collection: Interiors
Historical names: The Eastern Corridor
Time of construction: 1629-1641; Architects: most likely Maciej Trapola (1629-1641)
Description:
The single-story household corridor located in the eastern wing is part of the original 17th-century vaulted interiors of the Łańcut castle erected by Duke Stanisław Lubomirski (1583-1649), the first member of this family to own Łańcut. The eastern corridor has a cross-vaulted ceiling and smooth walls without any architectural detail. At a right angle, it connects directly with the representative Northern Corridor. There is also a staircase adjacent to it, the so-called kitchen stairs with wooden steps leading to the first and second floors. There are two jamb depth windows facing the inner courtyard in the western wall, one single door to the former Cupboard in the eastern wall, and in the southern wall, there is a double door to the former Kitchens.
Bibliography:
Inventory of the Łańcut Castle, Extract, AGAD APŁ 786
Aldona Cholewianka-Kruszyńska
Object type
Interiors
Creation time / dating
Creation / finding place
Owner
Castle Museum in Łańcut
Identification number
Location / status

1629
Castle Museum in Łańcut

19th (?) century
Castle Museum in Łańcut

20th century
Castle Museum in Łańcut
DISCOVER this TOPIC
Museum of King Jan III's Palace at Wilanów
DISCOVER this PATH
Educational path