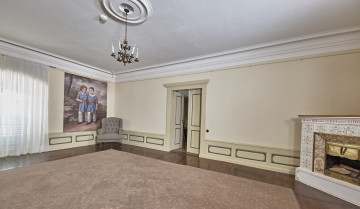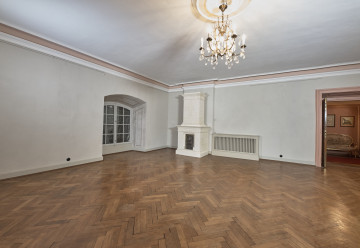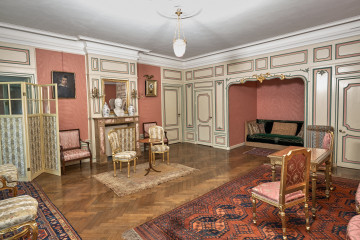
Room 70 2nd floor
Castle Museum in Łańcut
Part of the collection: Interiors
Historical names: "Apartament Średni" (poł XIX w.)
Other names: Room 65 2nd floor
Time of origin: wall structure -1629-42, ceiling with stucco from the 19th/20th century
Description:
The Silver bedroom is located in the west wing of the castle on the second floor. The entrance to the room in the shape of a rectangle similar to a square leads from the northern corridor through the hall and the adjoining bathroom (Room 64). The door to the adjoining bathroom is located in the southern wall of the bedroom; it is single-leaf door, with a glass panel in the upper part. In the eastern wall of the bedroom there are double doors, also panelled, which lead to the Bachelor's Apartment, adjacent to the bedroom. Both doors are varnished. In the northern wall there are two double-leaf square windows with a segmental arch at the top, with a wooden fence and Viennese shutters (?). In the window niches, there is painted wooden paneling with panels framed with slats. The walls of the bedroom are covered with a jacquard fabric in silver tones, decorated with a floral pattern. It is a new fabric placed during the restoration works in the years 2014-2016. Between the walls and the ceiling, there is a profiled crown moulding, the ceiling has concave cut corners and profiling. In the center of the ceiling, there is a profiled rosette. The bedroom floor is made of oak wood arranged in the herringbone pattern. In the south-eastern corner of the room there is a small masonry stove made of narrow yellow tiles, decorated with pink floral motifs, flanked by columns entwined with a ribbon. The stove has a low base with a cornice formed of tiles decorated with acanthus leaves, and on the base there is a plinth with two pairs of brass decorative doors. The main body of the stove is tall and narrower than the plinth, topped with a cornice made of tiles decorated with acanthus leaves and ended with a frieze with small rosettes. In the first half of the 19th century, the room was a part of the "Middle Suite". The apartment consisted of three rooms, two wardrobes and one vestibule. Unfortunately, it is not known what the function of the room was in the past, perhaps together with the adjoining Bathroom (Room 64) it constituted one room. The current interior of the room is the result of the last reconstruction during the time when the owners of the castle were Roman and Elżbieta Potocki. From 1990, the room served as a storage room and was renovated in the years 2014-2016.
Bibliography:
• Kossakowska – Szanajca Zofia, Majewska – Maszkowska Bożena, Zamek w Łańcucie, Warszawa 1964.
• Omilanowska Małgorzata, Jakub Sito, Łańcut i okolice, [w]: Katalog Zabytków Sztuki w Polsce, Instytut Sztuki PAN, Warszawa 1994.
• Piotrowski Józef, Zamek w Łańcucie, Lwów 1933.
• Potocka Elżbieta, , Łańcut - wspomnienia od roku 1885 do roku 1915, [Pamiętnik, maszynopis w zbiorach Muzeum-Zamek w Łańcucie].
• Kompleksowa Konserwacja wystroju wnętrz, Dokumentacja opisowa, 2014 – 2016, AC Konserwacja Zabytków.
Compilation: Przemysław Kucia
Object type
Interiors
Creation / finding place
Owner
Castle Museum in Łańcut
Identification number
Location / status

Castle Museum in Łańcut

Castle Museum in Łańcut

Castle Museum in Łańcut
DISCOVER this TOPIC
National Museum in Szczecin
DISCOVER this PATH
Educational path